3 BEDROOM HOMES FOR SALE IN CHAPARRAL SE CALGARY
24 Chapman Court SE
$570,000

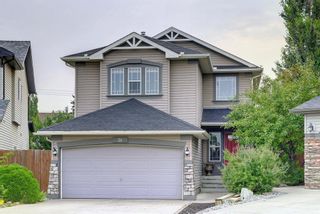
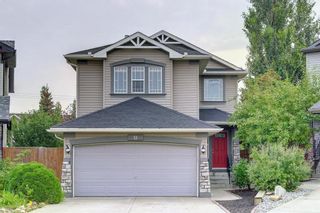
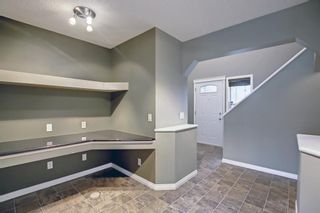
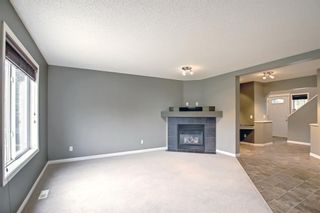
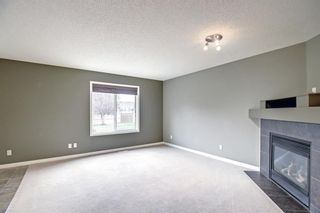
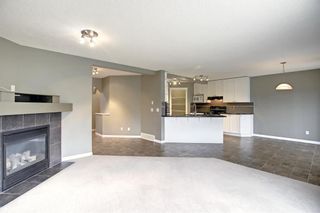
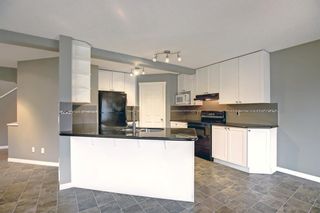
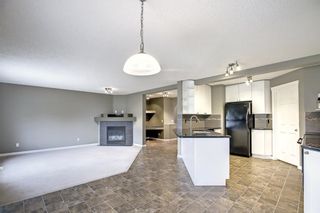
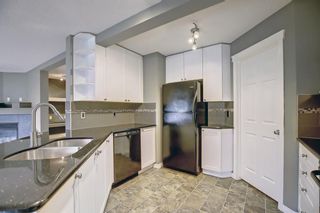
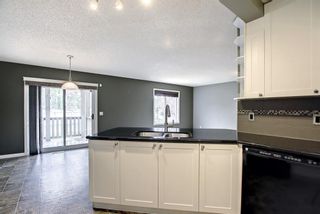
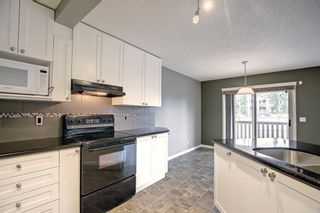
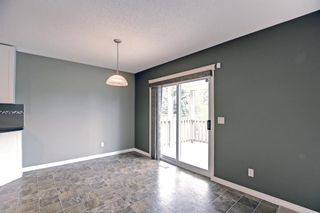
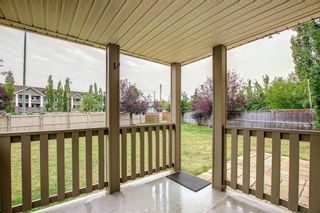
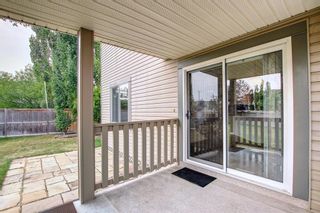
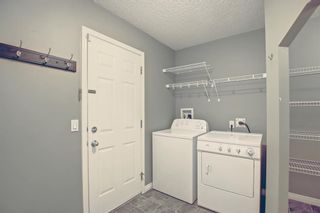
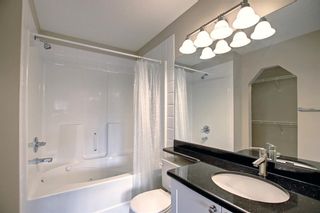
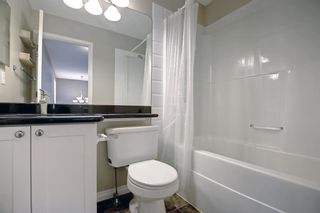
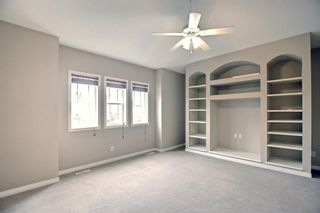
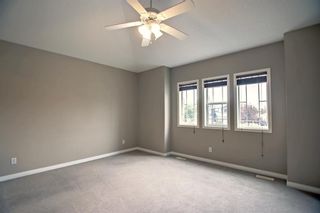
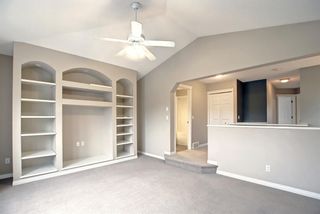
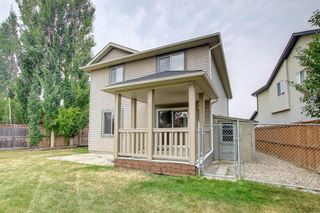
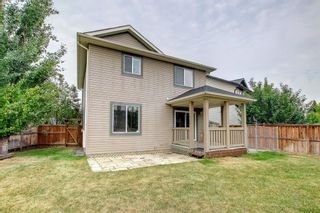
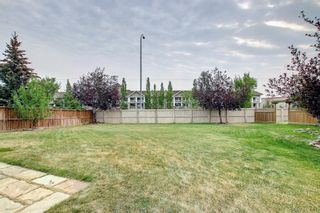
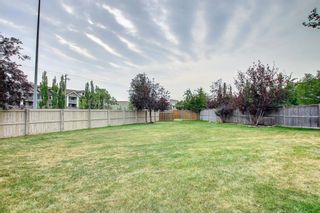
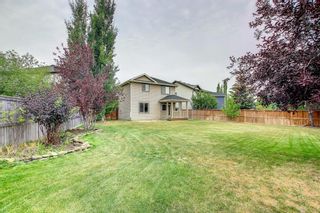
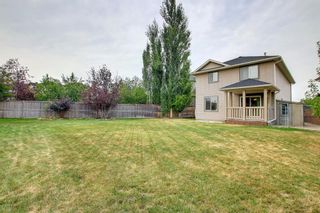
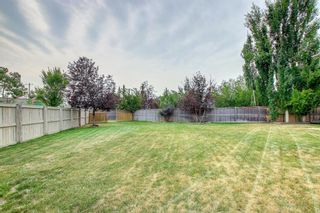
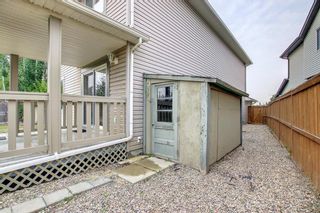
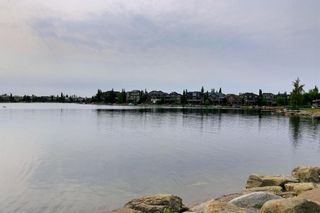
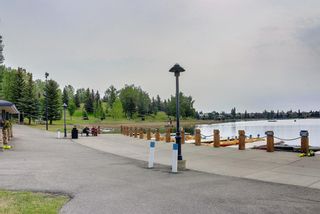
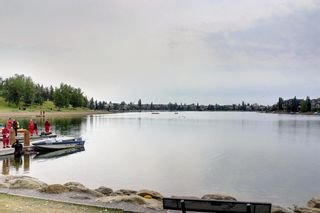
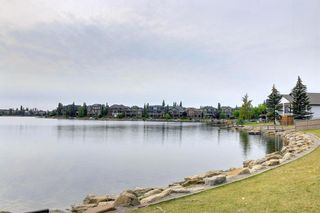
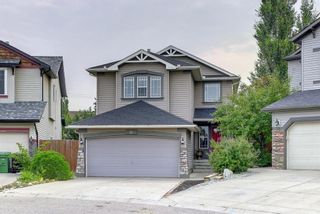
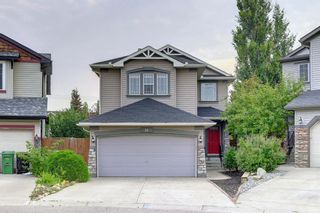
24 Chapman Court SE
Chaparral
Calgary
T2X 3S8
$570,000
Residential
beds: 3
baths: 3.0
1,867 sq. ft.
built: 2003
- Status:
- Sold
- Sold Date:
- Nov 24, 2022
- Listed Price:
- $585,000
- Sold Price:
- $570,000
- Sold in:
- 61 days
- Prop. Type:
- Residential
- MLS® Num:
- A1258949
- Bedrooms:
- 3
- Bathrooms:
- 3
- Year Built:
- 2003
Welcome to Lake Chaparral, an established sought-after family community in Calgary's Southeast quadrant where pride of home ownership is evident in this lake community. One lucky family will have an opportunity to call this updated, move in ready residence their forever home. Walk up the poured concrete walk way, enter through the front doors and be in awe of the two story entry way and open concept design of this well cared for residence. The focal point of this home is oversized back yard with in ground sprinkler system, perfect to outfit with a trampoline, fire pit, above ground pool and all the toys you need to keep your kids entertained. Let's not forget about our 4 legged family members with a large dog run to keep them happy. The large living room is open to the kitchen, perfect for entertaining and get togethers. The bright and sun filled kitchen with breakfast bar is perfect for preparing family meals. A large casual eating area just off the kitchen is perfect for family breakfast time and nightly dinners and to keep up with the latest in each others 'day. A centrally located built in desk is the perfect space to organize mail, use as a charging station and for those days you work from home. Access the large covered deck, stone patio area and oversized backyard off the eating area, perfect for kids to enjoy the outdoor space while keeping an eye on them. A conveniently located laundry room, walk through pantry and 2 piece bath finish off the main floor. Head upstairs to find the well sized family room complete with built ins for your TV, electronics and games. Enjoy family movie games nights in this spacious and sun filled family room complete with large windows. The large master retreat features, large walk in closet with built-in shelving and an updated ensuite with a jetted tub perfect for evening relaxation baths and finished with granite counters. Two additional well sized bedrooms share the updated main bath. This lovely home is in an incredible, conveniently located cul-de-sac location just a short drive into the community which offers private residents lake access, an abundance of green space, schools, shopping and parks. A new 40 year BP Mystique Laminated Fiberglass Single roof was just installed September 2022 with 10 year labor warranty on installation for the new owner. Call your favorite agent right away and book your showing to experience the outdoor space in person as this home is truly one to be desired.
- Property Type:
- Residential
- Property Sub Type:
- Detached
- Condo Type:
- Not a Condo
- Transaction Type:
- For Sale
- Possession:
- Immediate
- Suite:
- No
- Home Style:
- 2 Storey
- Total Living Area:
- 1,867.4 sq. ft.173.49 m2
- Main Level Finished Area:
- 834.1 sq. ft.77.49 m2
- Upper Level Finished Area:
- 1,033.3 sq. ft.96 m2
- Taxes:
- $3,349.68 / 2022
- HOA Fee Frequency:
- Annually
- HOA Fee Includes:
- Amenities w/HOA
- Lot Area:
- 8,100 sq. ft.752.51 m2
- Front Exposure:
- Northwest
- Levels:
- Two
- Total Rooms Above Grade:
- 8
- Year built:
- 2003 (Age: 21)
- Bedrooms:
- 3
- Bedrooms Above Grade:
- 3
- Bedrooms Below Grade:
- 0
- Bathrooms:
- 3.0 (Full:2, Half:1)
- Plan:
- 0210446
- Heating:
- Forced Air
- Basement:
- Full, Unfinished
- Foundation:
- Poured Concrete
- New Constr.:
- No
- Construction Material:
- Stone, Vinyl Siding
- Structure Type:
- House
- Roof:
- Asphalt Shingle
- Ensuite:
- Yes
- Flooring:
- Carpet, Ceramic Tile, Linoleum
- Cooling:
- None
- Fireplaces:
- 1
- Fireplace Details:
- Gas
- Garage:
- 1
- Garage Spaces:
- 2
- Parking:
- Double Garage Attached
- Parking Places:
- 4.0
- Parking Total/Covered:
- 4 / -
- Laundry Features:
- Main Level
- HOA Fee:
- $342.43
- Chaparral
- Beach Access, Boating, Clubhouse, Park, Playground
- Dishwasher, Dryer, Electric Stove, Microwave, Refrigerator, Washer
- N/A
- None Known
- Floor
- Type
- Size
- Other
- Main Floor
- Entrance
- 7'2.13 m × 5'5"1.65 m
- Main Floor
- Den
- 13'3.96 m × 5'10"1.78 m
- Main Floor
- Living Room
- 14'11"4.55 m × 13'3.96 m
- Main Floor
- Dining Room
- 11'11"3.63 m × 8'8"2.64 m
- Main Floor
- Kitchen
- 12'4"3.76 m × 12'3"3.73 m
- Main Floor
- Pantry
- 7'6"2.29 m × 4'9"1.45 m
- Main Floor
- Laundry
- 8'9"2.67 m × 7'1"2.16 m
- Main Floor
- Covered Porch
- 9'7"2.92 m × 9'3"2.82 m
- Upper Level
- Bonus Room
- 17'5.18 m × 13'6"4.11 m
- Upper Level
- Bedroom
- 10'3"3.12 m × 10'3.05 m
- Upper Level
- Bedroom
- 12'4"3.76 m × 11'1"3.38 m
- Upper Level
- Bedroom - Primary
- 14'4.27 m × 12'4"3.76 m
- Basement
- Furnace/Utility Room
- 14'2"4.32 m × 10'9"3.28 m
- Floor
- Ensuite
- Pieces
- Other
- Main Floor
- No
- 2
- 4'10" x 4'8"
- Upper Level
- No
- 4
- 7'4" x 5'
- Upper Level
- Yes
- 4
- 8'8" x 5'11"
- Community Features:
- Clubhouse, Lake, Park, Schools Nearby, Playground, Sidewalks, Street Lights, Shopping Nearby
- Interior Features:
- Breakfast Bar, Built-in Features, Granite Counters, High Ceilings, Jetted Tub, Open Floorplan, Pantry
- Exterior Features:
- Dog Run
- Patio And Porch Features:
- Deck, Patio
- Lot Features:
- Back Yard, Cul-De-Sac, Front Yard, Lawn, Garden, Landscaped, Underground Sprinklers
- Num. of Parcels:
- 0
- Fencing:
- Fenced
- Region:
- Calgary
- Zone:
- CAL Zone S
- Zoning:
- R-1N
- Listed Date:
- Sep 24, 2022
- Days on Mkt:
- 61
-
Photo 1 of 34
-
Photo 2 of 34
-
Photo 3 of 34
-
Photo 4 of 34
-
Photo 5 of 34
-
Photo 6 of 34
-
Photo 7 of 34
-
Photo 8 of 34
-
Photo 9 of 34
-
Photo 10 of 34
-
Photo 11 of 34
-
Photo 12 of 34
-
Photo 13 of 34
-
Photo 14 of 34
-
Photo 15 of 34
-
Photo 16 of 34
-
Photo 17 of 34
-
Photo 18 of 34
-
Photo 19 of 34
-
Photo 20 of 34
-
Photo 21 of 34
-
Photo 22 of 34
-
Photo 23 of 34
-
Photo 24 of 34
-
Photo 25 of 34
-
Photo 26 of 34
-
Photo 27 of 34
-
Photo 28 of 34
-
Photo 29 of 34
-
Photo 30 of 34
-
Photo 31 of 34
-
Photo 32 of 34
-
Photo 33 of 34
-
Photo 34 of 34
Larger map options:
To access this listing,
please create a free account
please create a free account
Listed by POWER PROPERTIES
Data was last updated April 19, 2024 at 06:05 PM (UTC)
- RENJU KORATH
- THE REAL ESTATE COMPANY LTD.
- 1 (587) 7035665
- Contact by Email
Data is supplied by Pillar 9™ MLS® System. Pillar 9™ is the owner of the copyright in its MLS®System. Data is deemed reliable but is not guaranteed accurate by Pillar 9™.
The trademarks MLS®, Multiple Listing Service® and the associated logos are owned by The Canadian Real Estate Association (CREA) and identify the quality of services provided by real estate professionals who are members of CREA. Used under license.
Renju Korath
The Real Estate Company Ltd.
Let's discuss your next home sale or purchase, with no obligation.
11, 5080 - 12A STREET S.E., Calgary, AB T2G 5K9