ACADIA 3 BEDROOM HOMES FOR SALE IN SE CALGARY, HOMES FOR SALE IN ACADIA Login with:
115 210 86 Avenue SE
$305,000

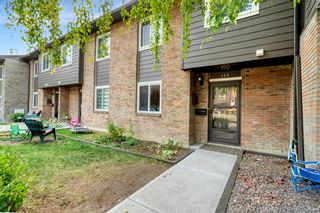
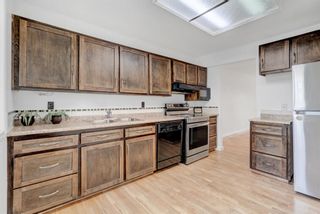
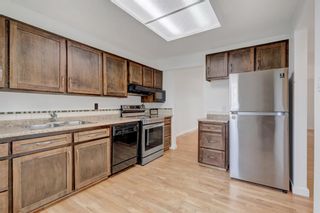
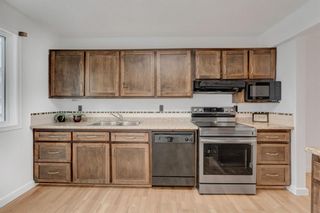
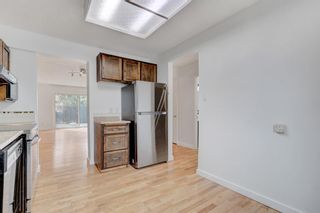
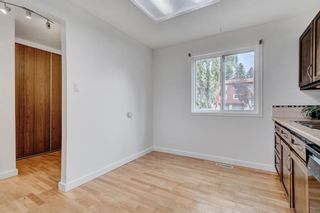
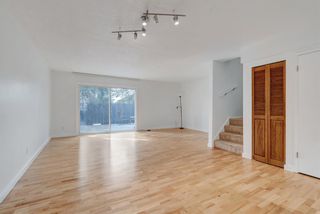
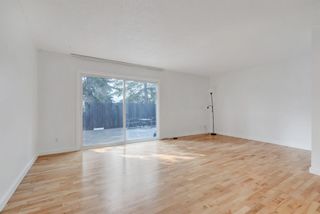
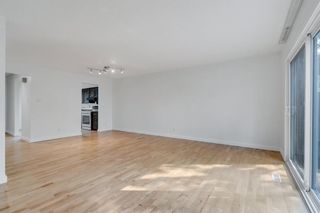
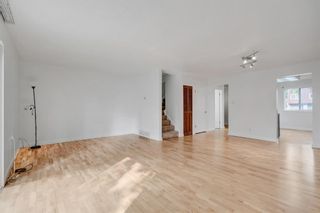
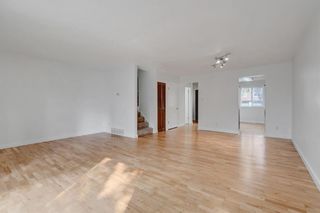
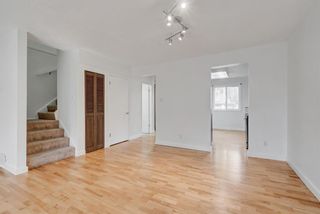
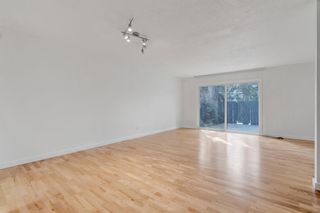
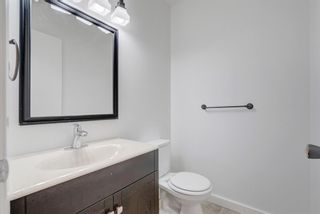
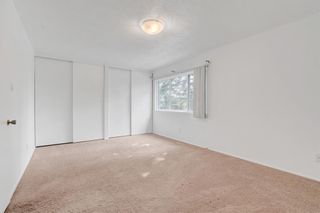
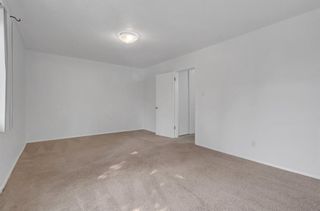
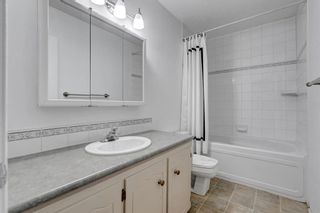
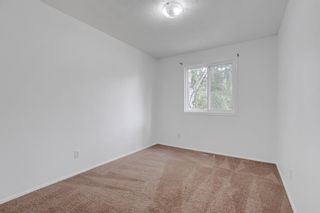
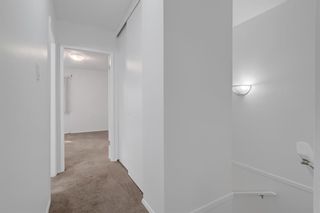
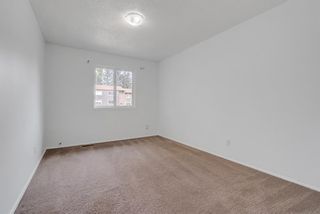
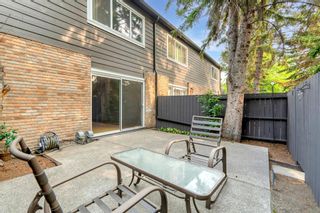
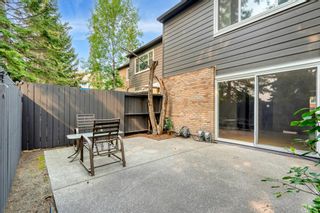
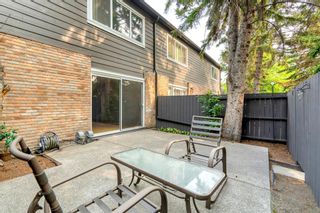
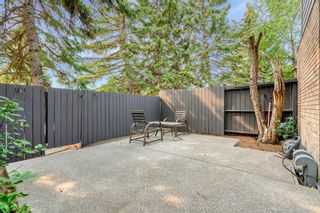
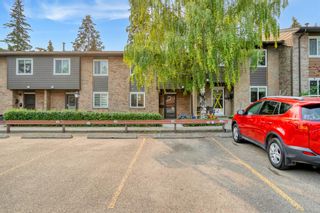
115 210 86 Avenue SE
Acadia
Calgary
T2H 1N6
$305,000
Residential
beds: 3
baths: 2.0
1,291 sq. ft.
built: 1970
- Status:
- Sold
- Sold Date:
- Oct 08, 2022
- Listed Price:
- $309,900
- Sold Price:
- $305,000
- Sold in:
- 24 days
- Prop. Type:
- Residential
- MLS® Num:
- A2001602
- Bedrooms:
- 3
- Bathrooms:
- 2
- Year Built:
- 1970
Wow, presenting a RARE opportunity with a turnkey townhome, in the heart of Acadia, featuring adorable curb appeal, a well-managed complex, a central location, and an area surrounded by amenities and parks! Ideal for a young family, investor, or first-time buyer as it has an attractive price point and has recently been refreshed with bright new paint, trim, and newer floors! From the moment you enter, you will be impressed by the high ceilings, functional and open concept design and natural light. The beautifully appointed kitchen is timeless in design with a beautiful neutral tone, full sized appliances and ample cabinet space. This floorplan is unique within the complex as many of the kitchens in Highland Estates offer narrow, galley styled kitchens which are less desirable as they are smaller. This floorplan is enhanced by its large, square kitchen backing unto two walls featuring a beautiful window with a view and space for a kitchen table. The kitchen opens unto a formal dining area perfect for Christmas dinners or hosting family events or this space can be easily converted to a kids play area, or home office. The family room is abundant in size and accesses your PRIVATE and FENCED yard (yes you have space for the kids, or your furry friends!). The main is completed by a wonderful front hall closet and two-piece bath (as you know, some townhomes require guests to go to a different storey to use the bathroom, but you deserve a 2-piece on the main). Upstairs your primary retreat is large in size and can accommodate a king-sized bed. Two generous bedrooms, a four-piece bath, and a linen closet complete this level. The lower level awaits your design, but the laundry and utility room are conveniently tucked away to one corner, allowing the appropriate functionality of a large space to be developed in the future (there is drywall and a bit of carpet). This space can be a recreational area, gym, or crafts area. Acadia is a sought-after community in a central location attracting young buyers, investors and families in recent years as it has established schools, amenities, is within walking distance to the c-train, grocery stores, and parks! Additional features include a private parking stall with an outlet right outside of the unit door. This well-managed complex has plenty of visitor parking and low condo fees in relation to other similar complexes in the area. This is it – the unit townhome you have been waiting for, If you are looking to ‘right size’ book your private viewing today.
- Property Type:
- Residential
- Property Sub Type:
- Row/Townhouse
- Condo Type:
- Conventional
- Transaction Type:
- For Sale
- Possession:
- 15 Days / Neg
- Possession Date:
- Sep 30, 2022
- Suite:
- No
- Home Style:
- 2 Storey
- Total Living Area:
- 1,291 sq. ft.119.94 m2
- Main Level Finished Area:
- 629 sq. ft.58.44 m2
- Upper Level Finished Area:
- 662 sq. ft.61.5 m2
- Taxes:
- $1,758 / 2022
- Tax Assessed Value:
- 246000.0
- Condo Fee:
- $325.08
- Condo Fee Includes:
- Amenities of HOA/Condo, Common Area Maintenance, Professional Management, Reserve Fund Contributions, Sewer, Snow Removal
- Front Exposure:
- North
- Reg. Size Includes:
- Below Grade Area, Interior Above Grade, Wall Thickness
- Unit Exposure:
- North, Southeast
- Floor Location:
- Ground
- Entry Level:
- 1
- Levels:
- Two
- End Unit:
- 2+ Common Walls
- Total Rooms Above Grade:
- 7
- Year built:
- 1970 (Age: 54)
- Bedrooms:
- 3
- Bedrooms Above Grade:
- 3
- Bedrooms Below Grade:
- 0
- Bathrooms:
- 2.0 (Full:1, Half:1)
- Plan:
- 7410842
- Heating:
- Forced Air, Natural Gas
- Basement:
- Full, Partially Finished
- Foundation:
- Poured Concrete
- New Constr.:
- No
- Construction Material:
- Brick, Stucco, Wood Frame
- Structure Type:
- Five Plus
- Roof:
- Asphalt Shingle
- Ensuite:
- No
- Flooring:
- Carpet, Hardwood, Linoleum
- Cooling:
- None
- Fireplaces:
- 0
- Garage:
- 0
- Parking:
- Stall
- Parking Places:
- 1.0
- Parking Total/Covered:
- 1 / -
- Laundry Features:
- In Basement
- Condo Fee Frequency:
- Monthly
- Acadia
- Park, Parking, Visitor Parking
- Dryer, Electric Stove, Microwave, Refrigerator, Washer
- N/A
- Condo/Strata Approval
- Cats OK, Dogs OK
- Floor
- Type
- Size
- Other
- Main Floor
- Kitchen
- 12'2"3.71 m × 9'8"2.95 m
- Main Floor
- Dining Room
- 13'6"4.11 m × 9'4"2.84 m
- Main Floor
- Living Room
- 19'4"5.89 m × 11'8"3.56 m
- Main Floor
- Atrium
- 6'2"1.88 m × 5'2"1.57 m
- Upper Level
- Bedroom - Primary
- 16'11"5.16 m × 11'7"3.53 m
- Upper Level
- Bedroom
- 13'9"4.19 m × 9'11"3.02 m
- Upper Level
- Bedroom
- 11'4"3.45 m × 8'11"2.72 m
- Floor
- Ensuite
- Pieces
- Other
- Main Floor
- No
- 2
- 4'6" x 5'4"
- Upper Level
- No
- 4
- 4'11" x 9'10"
- Title to Land:
- Fee Simple
- Community Features:
- Schools Nearby, Playground, Shopping Nearby
- Interior Features:
- No Animal Home, No Smoking Home, Open Floorplan
- Exterior Features:
- Playground, Private Yard
- Patio And Porch Features:
- None
- Lot Features:
- Back Lane, No Neighbours Behind, Square Shaped Lot, Secluded
- Num. of Parcels:
- 0
- Fencing:
- Fenced
- Region:
- Calgary
- Zone:
- CAL Zone S
- Zoning:
- M-CG d44
- Listed Date:
- Sep 14, 2022
- Days on Mkt:
- 24
-
Beautiful Brick Exterior Townhome
-
Timeless kitchen cabinets
-
Photo 3 of 25
-
Photo 4 of 25
-
Photo 5 of 25
-
Breakfast nook or kitchen table nook - with view of entrance and front door closet
-
Floorplan, refreshed and painted ready for you
-
Family room
-
Dining Room or office area
-
Floorplan view
-
Photo 11 of 25
-
Photo 12 of 25
-
Photo 13 of 25
-
Main level 2-piece bath
-
Primary Retreat
-
Primary Reatreat
-
4-Piece Upstairs
-
Bedroom #3
-
Photo 19 of 25
-
Bedroom #2
-
Beautiful new fencing, and concrete pad
-
Photo 22 of 25
-
Photo 23 of 25
-
Photo 24 of 25
-
Photo 25 of 25
Larger map options:
To access this listing,
please create a free account
please create a free account
Listed by REAL ESTATE PROFESSIONALS INC.
Data was last updated April 16, 2024 at 04:05 AM (UTC)
- RENJU KORATH
- THE REAL ESTATE COMPANY LTD.
- 1 (587) 7035665
- Contact by Email
Data is supplied by Pillar 9™ MLS® System. Pillar 9™ is the owner of the copyright in its MLS®System. Data is deemed reliable but is not guaranteed accurate by Pillar 9™.
The trademarks MLS®, Multiple Listing Service® and the associated logos are owned by The Canadian Real Estate Association (CREA) and identify the quality of services provided by real estate professionals who are members of CREA. Used under license.
Renju Korath
The Real Estate Company Ltd.
Let's discuss your next home sale or purchase, with no obligation.
11, 5080 - 12A STREET S.E., Calgary, AB T2G 5K9