MOST EXPENSIVE HOMES FOR SALE IN NORTHWEST CALGARY, CALGARY NW LUXURY HOMES
8132 48 Avenue NW
$860,000

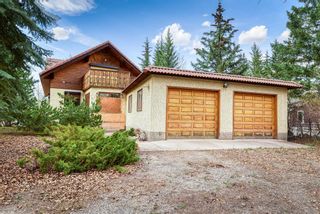
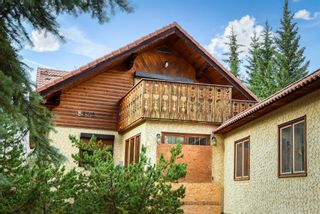
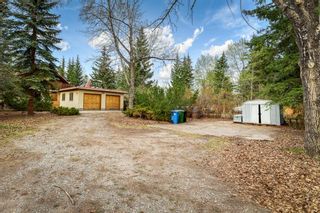
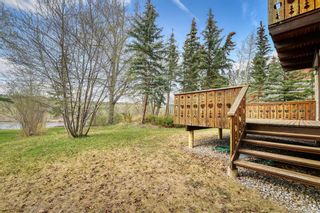
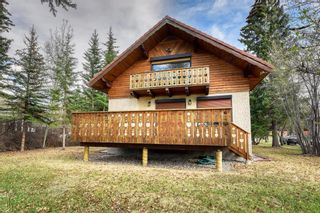
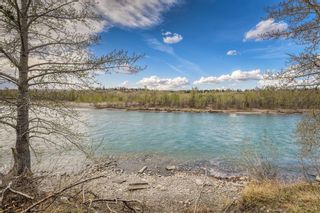
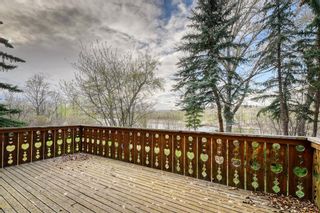
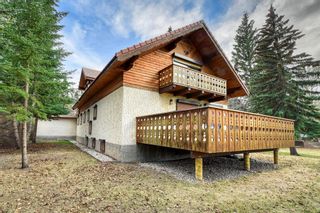
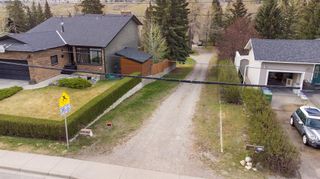
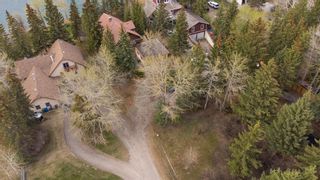
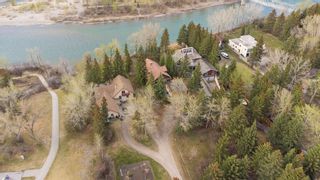
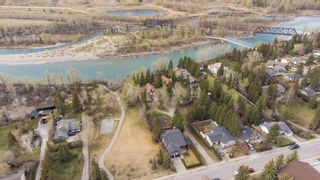
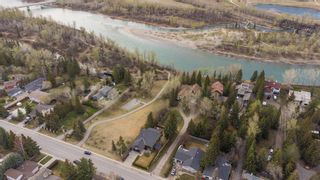
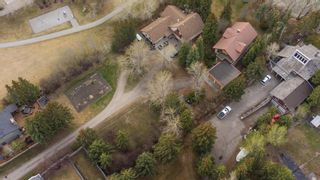
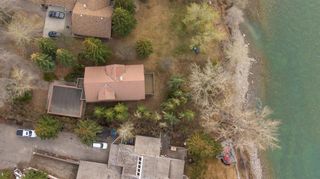
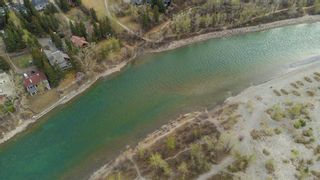
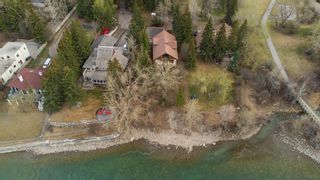
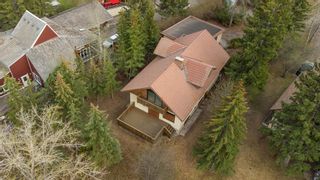
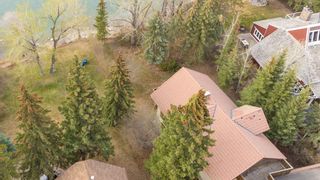
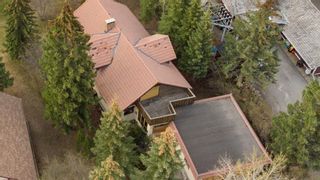
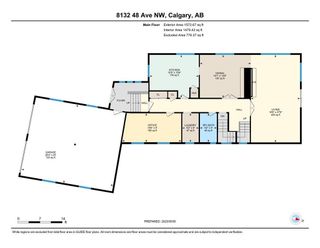
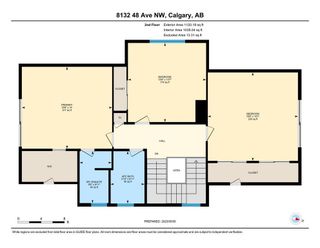
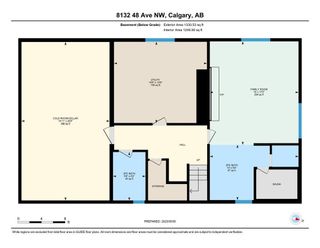
8132 48 Avenue NW
Bowness
Calgary
T3B 2A6
$860,000
Residential
beds: 3
baths: 5.0
2,693 sq. ft.
built: 1988
- Status:
- Sold
- Sold Date:
- Jun 13, 2023
- Listed Price:
- $1,050,000
- Sold Price:
- $860,000
- Sold in:
- 11 days
- Prop. Type:
- Residential
- MLS® Num:
- A2050353
- Bedrooms:
- 3
- Bathrooms:
- 5
- Year Built:
- 1988
WOW, WHAT A LOCATION, BACKING onto the BOW RIVER!! LOTs of THIS SIZE, .65 of an ACRE, on the BOW RIVER are almost impossible to find and they are getting SCARCER as time passes and an AWESOME BONUS is that this property DID NOT FLOOD IN 2013.. Access to the property is via a shared driveway from a quiet street. The grounds are huge, and provide unlimited opportunities for those with a vision to the future. The home itself is fully developed with 2692 sq. ft above grade. The main floor features: a separate vestibule entry that also provides access to the oversized double attached garage; a very large living room with a stone fireplace and access to a deck overlooking the backyard and the Bow River; a large dining room with a brick fireplace; a large kitchen with lots of cabinet and counter space as well as a breakfast nook; an office; a main floor laundry room; a 3 piece bathroom. The upper level features: a large master suite with a 3pice ensuite bathroom, a walk-in closet and access to a balcony; 2 secondary bedrooms, including one that is almost Primary size and has access to a balcony overlooking the Bow River. The lower level features: a family/spa room with a brick fireplace, bar, sauna and a spa tub; a cold room/cellar that would make an awesome 'wine room'; a 2 piece bathroom and utility/ storage room. Don't miss the floor plans in the photos of the property for an overall perspective. This is a special opportunity for those who have the vision to create their own 'Shangri-La on the Bow River or renovate the existing home to their specific taste and/or design. For those of you that are into renovations, or want to design and build new, you really don't want to miss this rare opportunity!
- Property Type:
- Residential
- Property Sub Type:
- Detached
- Condo Type:
- Not a Condo
- Transaction Type:
- For Sale
- Possession:
- 15 Days / Neg
- Suite:
- No
- Home Style:
- 2 Storey
- Total Living Area:
- 2,692.85 sq. ft.250.17 m2
- Main Level Finished Area:
- 1,572.67 sq. ft.146.11 m2
- Upper Level Finished Area:
- 1,120.18 sq. ft.104.07 m2
- Below Grade Finished Area:
- 1,330.53 sq. ft.123.61 m2
- Taxes:
- $9,151 / 2022
- Tax Assessed Value:
- 1280000.0
- Lot Area:
- 28,314 sq. ft.2,630.46 m2
- Front Exposure:
- South
- Levels:
- Two
- Total Rooms Above Grade:
- 7
- Year built:
- 1988 (Age: 36)
- Bedrooms:
- 3
- Bedrooms Above Grade:
- 3
- Bedrooms Below Grade:
- 0
- Bathrooms:
- 5.0 (Full:3, Half:2)
- Plan:
- 7510765
- Heating:
- Boiler, Fireplace(s), Natural Gas
- Basement:
- Finished, Full
- Foundation:
- Poured Concrete
- New Constr.:
- No
- Construction Material:
- Stucco, Wood Siding
- Structure Type:
- House
- Roof:
- Clay Tile
- Ensuite:
- Yes
- Flooring:
- Carpet, Linoleum
- Cooling:
- None
- Fireplaces:
- 2
- Fireplace Details:
- Brick Facing, Dining Room, Double Sided, Family Room, Living Room, Stone, Wood Burning
- Garage:
- 1
- Garage Spaces:
- 2
- Parking:
- Double Garage Attached
- Parking Places:
- 2.0
- Parking Total/Covered:
- 2 / -
- Laundry Features:
- Main Level
- Bowness
- See Remarks
- N/A
- None Known
- Floor
- Type
- Size
- Other
- Main Floor
- Living Room
- 27'6"8.38 m × 15'6"4.72 m
- Main Floor
- Dining Room
- 16'1"4.90 m × 13'6"4.11 m
- Main Floor
- Kitchen With Eating Area
- 15'5"4.70 m × 13'6"4.11 m
- Main Floor
- Office
- 18'6"5.64 m × 9'2.74 m
- Main Floor
- Laundry
- 9'2.74 m × 5'2"1.57 m
- Upper Level
- Bedroom - Primary
- 15'6"4.72 m × 14'4.27 m
- Upper Level
- Bedroom
- 15'6"4.72 m × 15'1"4.60 m
- Upper Level
- Bedroom
- 13'7"4.14 m × 13'4"4.06 m
- Lower Level
- Family Room
- 17'5"5.31 m × 15'4.57 m
- Lower Level
- Cold Room/Cellar
- 26'9"8.15 m × 14'11"4.55 m
- Lower Level
- Furnace/Utility Room
- 15'8"4.78 m × 13'9"4.19 m
- Floor
- Ensuite
- Pieces
- Other
- Main Floor
- No
- 3
- 5'4" x 9'
- Upper Level
- Yes
- 3
- 5'6" x 8'11"
- Upper Level
- No
- 4
- 5'6" x 8'11"
- Lower Level
- No
- 2
- 9'4" x 15'
- Lower Level
- No
- 2
- 5'6" x 8'2"
- Title to Land:
- Fee Simple
- Community Features:
- Schools Nearby
- Interior Features:
- See Remarks
- Exterior Features:
- None
- Patio And Porch Features:
- Balcony(s), Deck
- Lot Features:
- Few Trees, Front Yard, Lawn, No Neighbours Behind, Landscaped, Level, Pie Shaped Lot, Private, Secluded, Waterfront
- Waterfront Features:
- River Access, River Front, Waterfront
- Num. of Parcels:
- 0
- Fencing:
- None
- Region:
- Calgary
- Zone:
- CAL Zone NW
- Zoning:
- R-C1
- Listed Date:
- Jun 02, 2023
- Days on Mkt:
- 11
-
Photo 1 of 23
-
Photo 2 of 23
-
Photo 3 of 23
-
Photo 4 of 23
-
Photo 5 of 23
-
Photo 6 of 23
-
Photo 7 of 23
-
Photo 8 of 23
-
Photo 9 of 23
-
Photo 10 of 23
-
Photo 11 of 23
-
Photo 12 of 23
-
Photo 13 of 23
-
Photo 14 of 23
-
Photo 15 of 23
-
Photo 16 of 23
-
Photo 17 of 23
-
Photo 18 of 23
-
Photo 19 of 23
-
Photo 20 of 23
-
Photo 21 of 23
-
Photo 22 of 23
-
Photo 23 of 23
Larger map options:
To access this listing,
please create a free account
please create a free account
Listed by RE/MAX LANDAN REAL ESTATE
Data was last updated April 23, 2024 at 06:05 PM (UTC)
- RENJU KORATH
- THE REAL ESTATE COMPANY LTD.
- 1 (587) 7035665
- Contact by Email
Data is supplied by Pillar 9™ MLS® System. Pillar 9™ is the owner of the copyright in its MLS®System. Data is deemed reliable but is not guaranteed accurate by Pillar 9™.
The trademarks MLS®, Multiple Listing Service® and the associated logos are owned by The Canadian Real Estate Association (CREA) and identify the quality of services provided by real estate professionals who are members of CREA. Used under license.
Renju Korath
The Real Estate Company Ltd.
Let's discuss your next home sale or purchase, with no obligation.
11, 5080 - 12A STREET S.E., Calgary, AB T2G 5K9